Design Brief: To create an intimate contemporary garden that compliments the tasteful blend of traditional and contemporary design characterised by this stylish Georgian townhouse conversion.
Project size: 6.6 m x 12 m (79.2 sqm)
In this sheltered south facing garden we created a bright low maintenance garden with year-round interest, classic elegance and a hint of Mediterranean courtyard. The design introduces a new Caithness flagstone raised seating area cocooned by billowing planting that makes the best of the evening sun. Drawing on the architectural pallet of weathered copper, natural golden sandstone, Caithness paving flags and larch fencing the design includes softly planted weathered copper raised beds, architectural mirrors and utilises an existing stone sill for sculptural artifacts, all reflecting the owner’s personality and style.
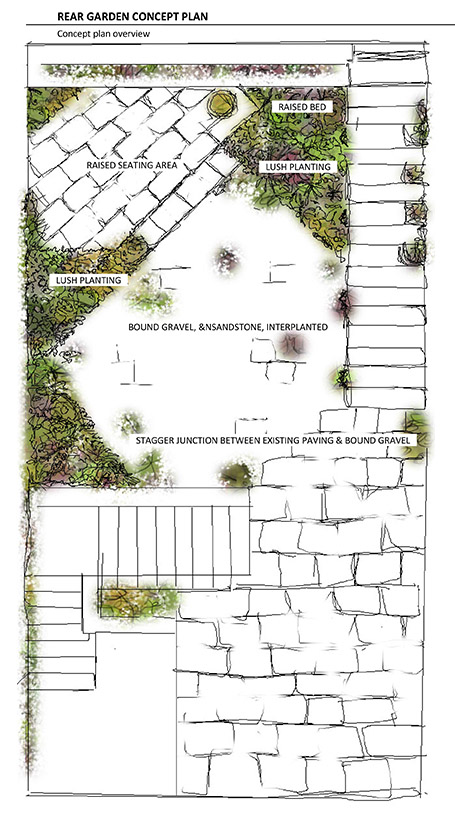

The garden design concept plan for this small courtyard garden in Edinburgh New Town shows the vision for the new garden to help the client understand the design intentions and how the garden will look when complete.
It is accompanied by a mood board and sketch visualisations to help the client understand the proposed design, along with a drawing of the garden design in 3D, and by example images of materials.
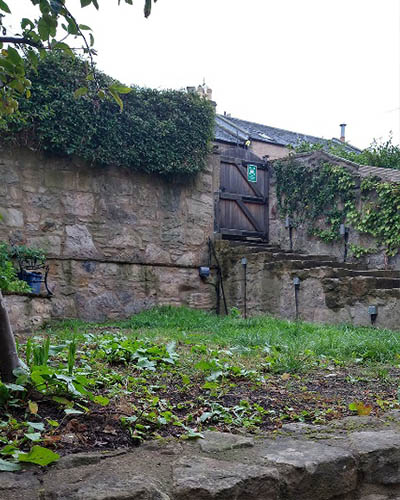
Before - view from basement steps
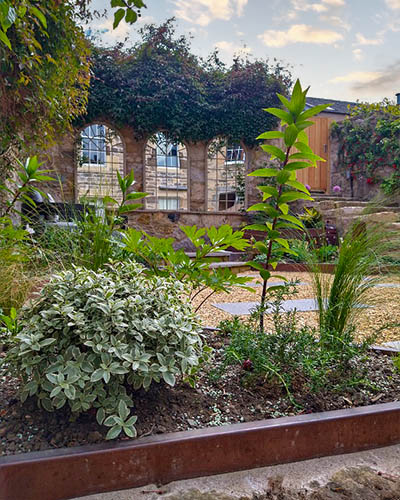
After - view from basement steps
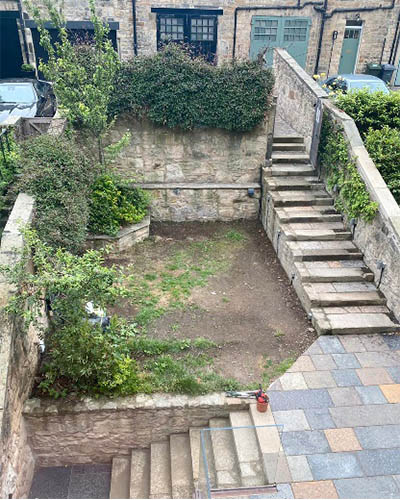
Before - view from first floor
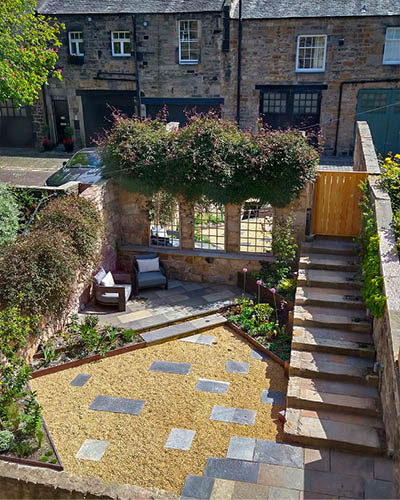
After - view from first floor
The pictures above show the transformation of this small Edinburgh New Town garden into a warm and inviting urban haven.
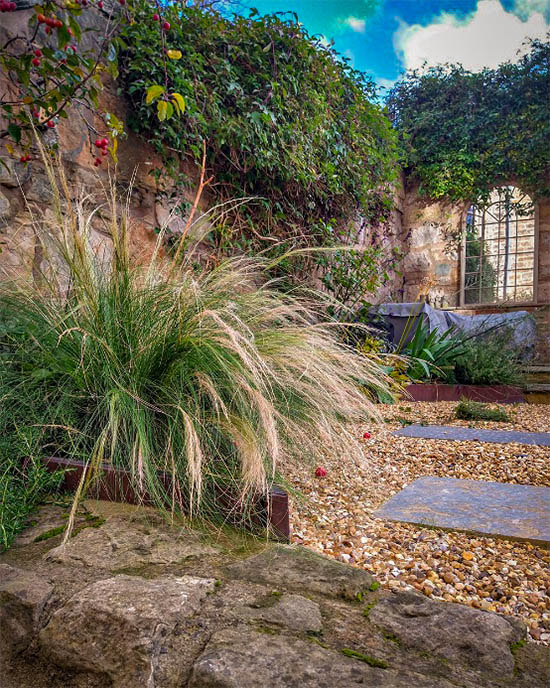
Textural planting keeps this small city garden interesting all year.
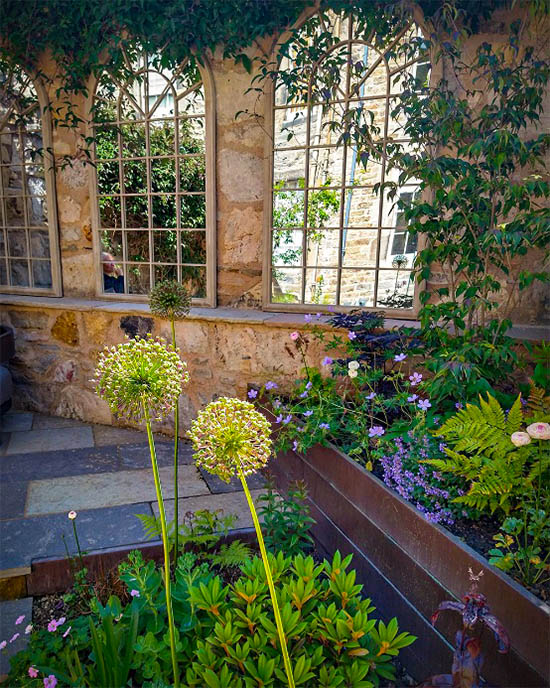
Angled raised beds give depth and lead the eye to space expanding arched mirrors.
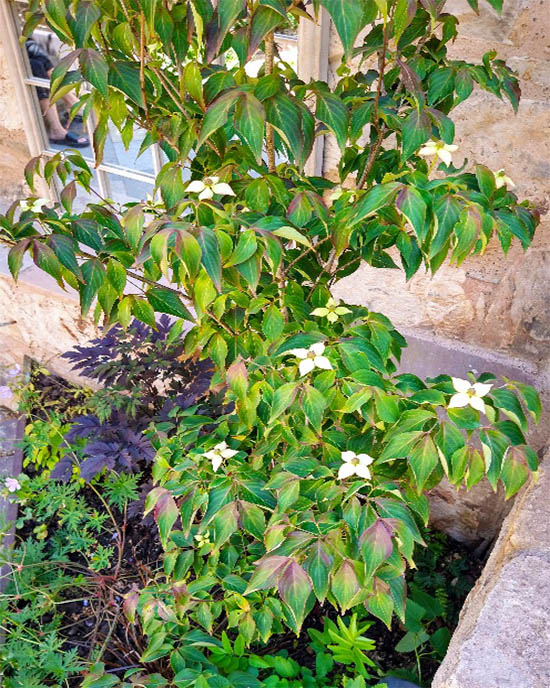
Cornus Kousa "Cappuccino" makes a striking focal point.
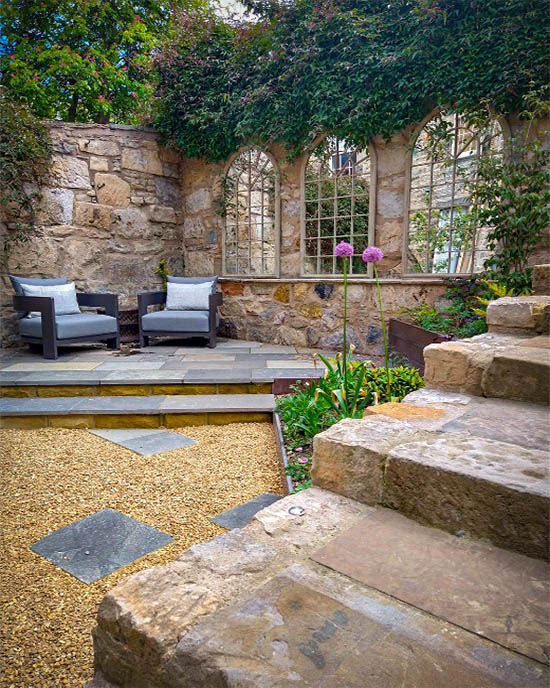
Cosy and sheltered raised terrace catches the evening sun.

